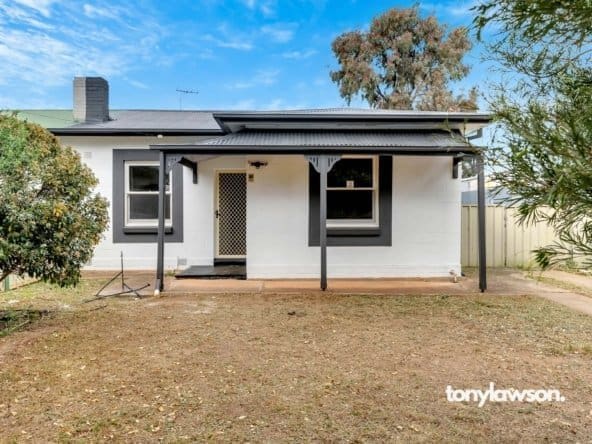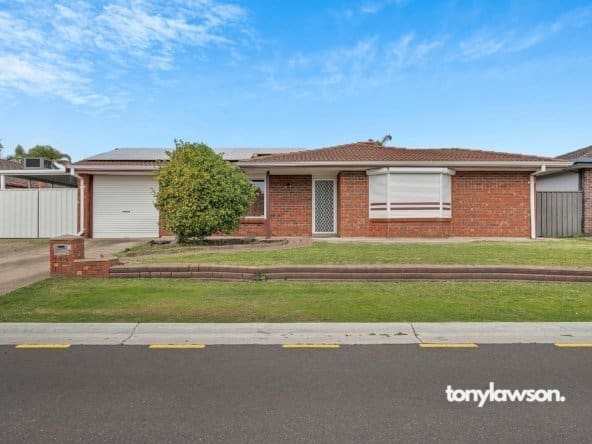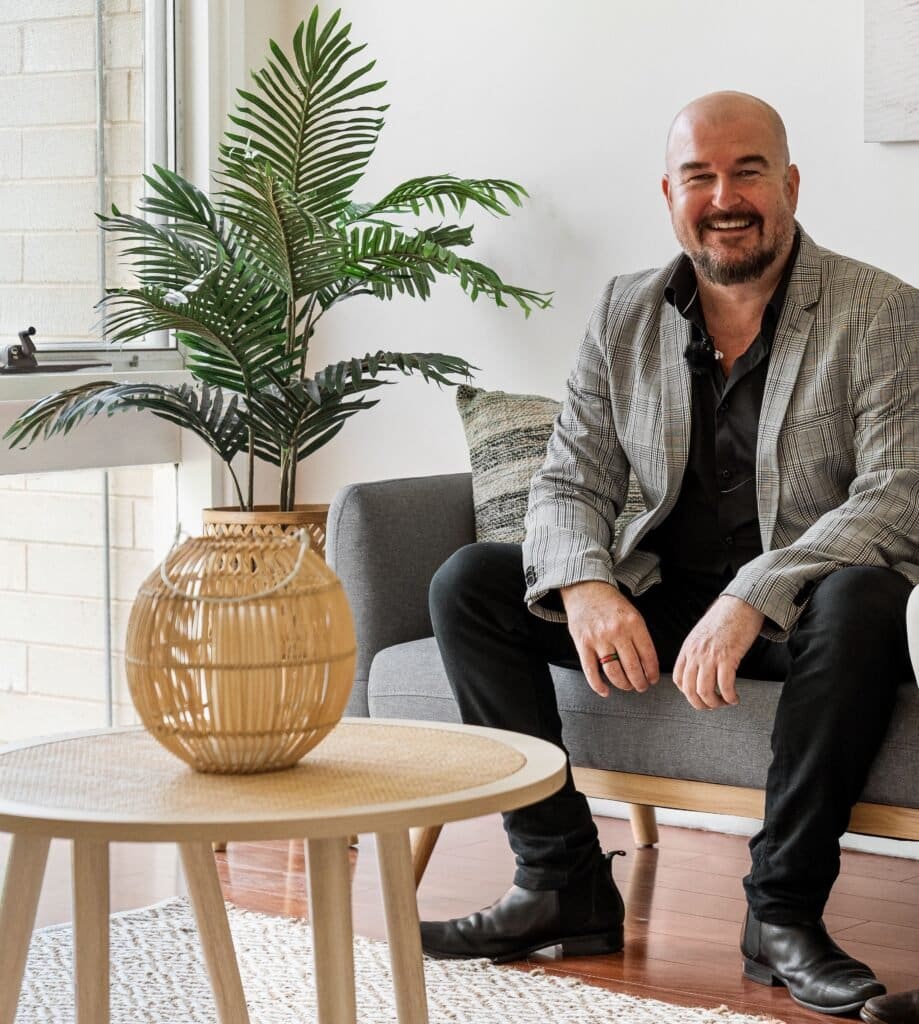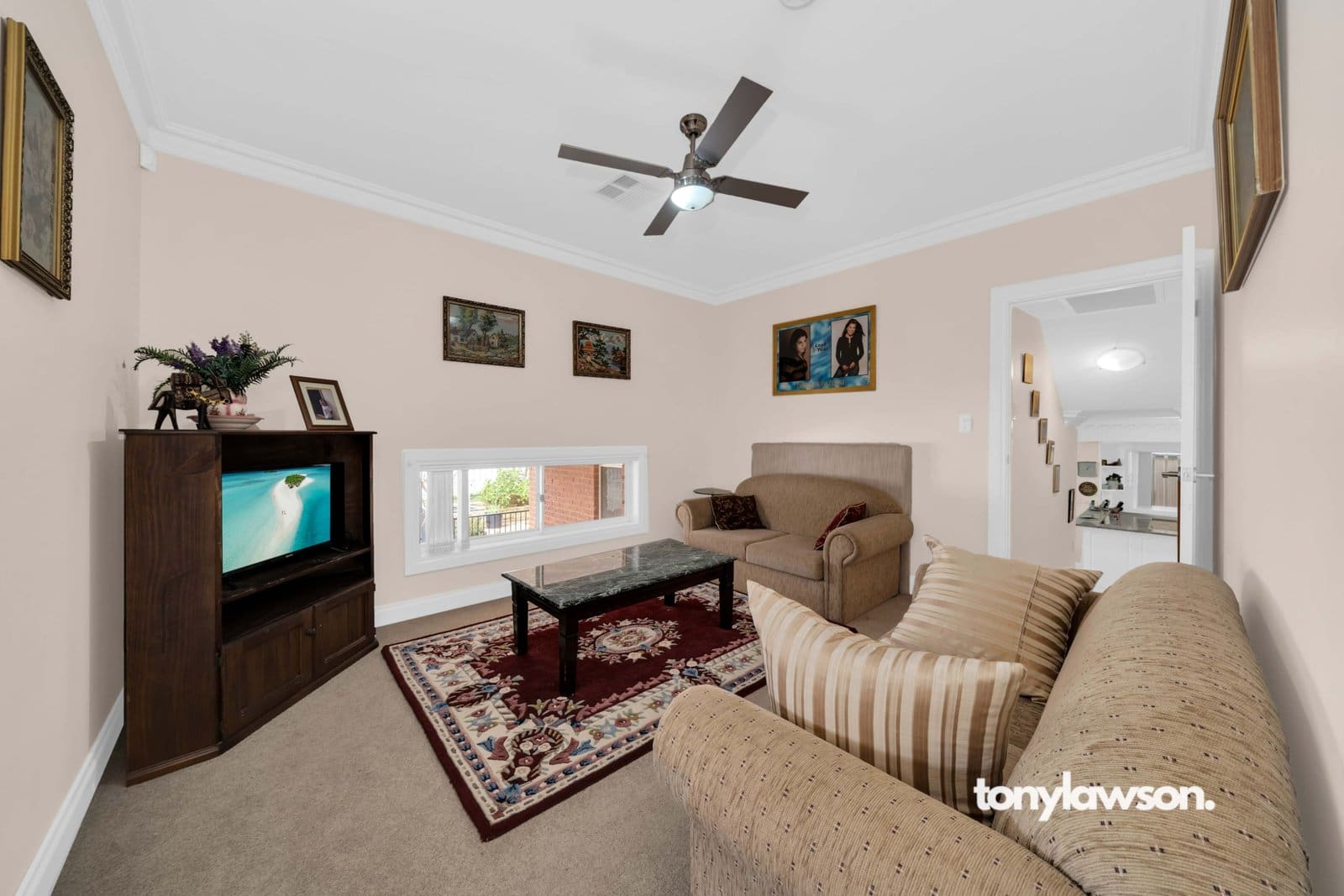10 Ivory Court GOLDEN GROVE
Description
Nestled in the prestigious Settlement Estate, this luxurious 2011-built family home offers an expansive living space of approximately 352m² under roof, providing an exceptional lifestyle for even the largest of families. Surrounded by other high-quality residences in a tranquil foothills setting, this property is the epitome of elegance and comfort.
As you step through the grand entrance, you’re greeted by a formal lounge and dining area with soaring 3m vaulted ceilings, setting the tone for the spaciousness and luxury that pervades the entire home. The open-plan family and meals area features a cozy gas fireplace, seamlessly connecting to the gourmet kitchen, which boasts generous bench space, a breakfast bar, gas cooktop, rangehood, oven, and a Smeg dishwasher—perfect for both everyday family meals and sophisticated entertaining.
This magnificent residence offers a total of five bedrooms, including a sumptuous master suite with a walk-in robe and a stunning ensuite bathroom adorned with floor-to-ceiling tiles. The additional four bedrooms are thoughtfully positioned upstairs, along with a second living area, providing ample privacy and space for family members of all ages.
Entertainment is effortless with two distinct outdoor areas designed for social gatherings, whether it’s a lively BBQ or a relaxed Sunday lunch. The upper-level pergola offers a perfect spot for alfresco dining, while the lower-level undercover area provides a sheltered retreat for year-round enjoyment.
Additional features include:
- Generous 600m² (approx.) allotment
- Downstairs rumpus/games room with extra storage
- Main bathroom upstairs with a bath, shower, and separate toilet
- Ducted reverse cycle air conditioning throughout
- Double garage with internal access and a 3rd bathroom/shower
- 4.2kW solar panel system, ensuring energy efficiency and savings
- Elevated garden with fruit trees, offering a blank canvas for future landscaping
- Large powered double garage, ideal for the home handyman.
Conveniently located just moments from Stables Shopping Centre and Woolworths, with easy access to local amenities and a nearby medical clinic, this home is perfectly suited for large families or those who frequently host interstate or overseas guests.
Prepare to create unforgettable memories in this truly remarkable residence, where luxury meets lifestyle.
RLA331336
Property Documents
Details
Updated on November 18, 2024 at 1:16 am- Price: $1.15m - $1.25m
- Property Size: 352 sqm
- Land Area: 600 sqm
- Bedrooms: 5
- Bathrooms: 3
- Garage Size: 2
- Property Type: House
Overview
- House
- 5
- 3
- 352














